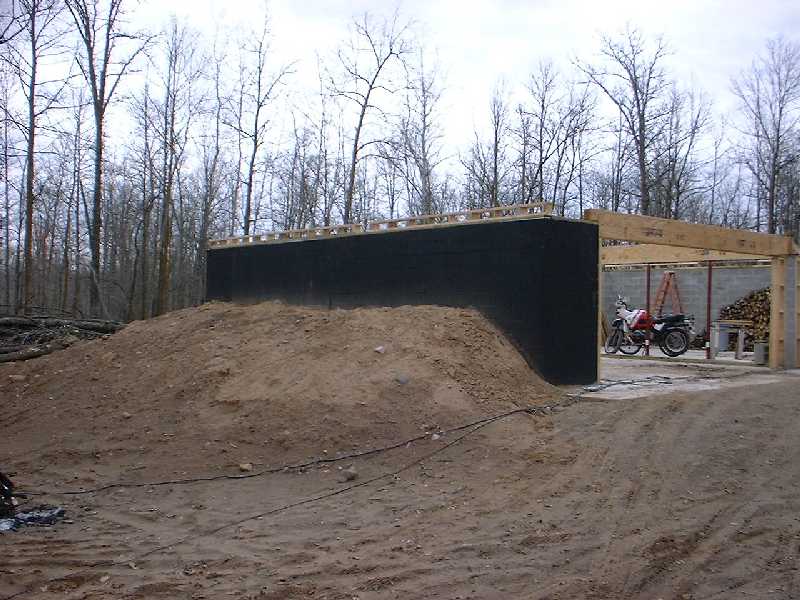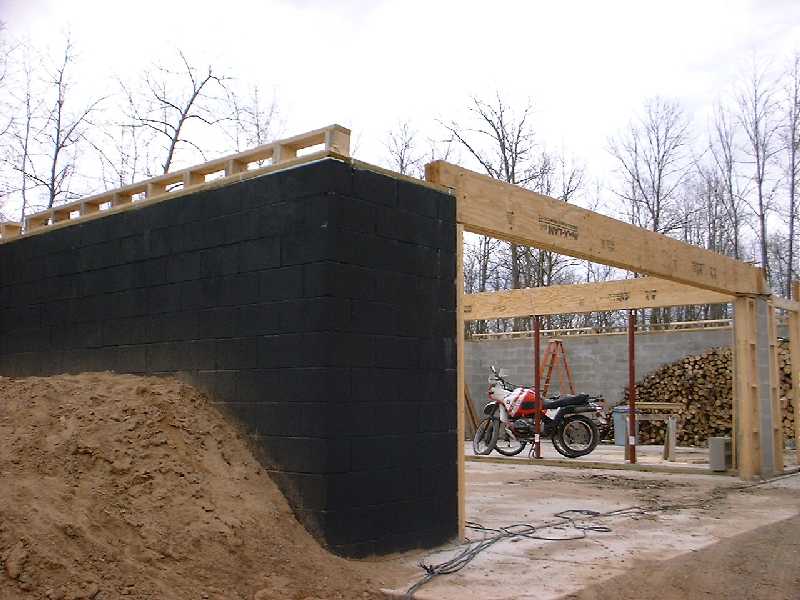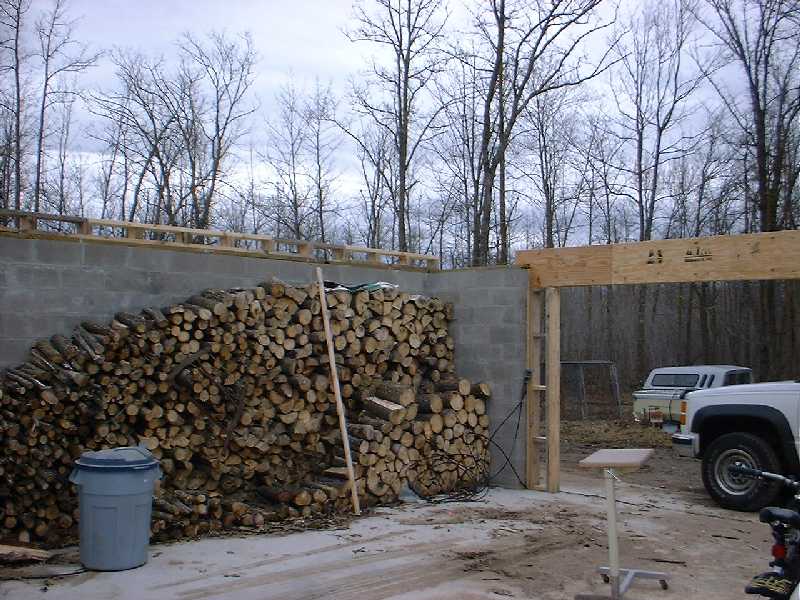- I-Joist Kneewalls -
(click pictures for larger view)
Early June 2005: After installing the garage door headers and the main beam, you can see that the top surface height was a few inches above the block wall. I intend to rest the floor system flat rather than notching the joists, which would weaken them. That understood, I needed to raise the level of the end walls to match the header/main beam height. I built these little kneewalls to raise that level, putting double 2 x 6 supports on 19" centers - the same spacing as the floor joists . The 24' span from the block wall to the center of the building is too long for a conventional floor joist setup, so I needed to choose between manufactured trussed and prefabricated I-joists. I chose the I-joists for their strength and rigidity, plus the cost is significantly lower. More on the floor system at a later date.
Cost: I used the 2 x 6 lumber I had originally purchased to make a load-bearing studwall, splitting the 4-car garage in half. Using jackposts was a much better plan, so the 2 x 6's for this job were left over; originally costing around $200.
View from SW Closer view
View from inside facing SE
Previous Series Series Headings List Next Series
Copyright © 2002- Wright Track Enterprises, Inc. All rights reserved.


