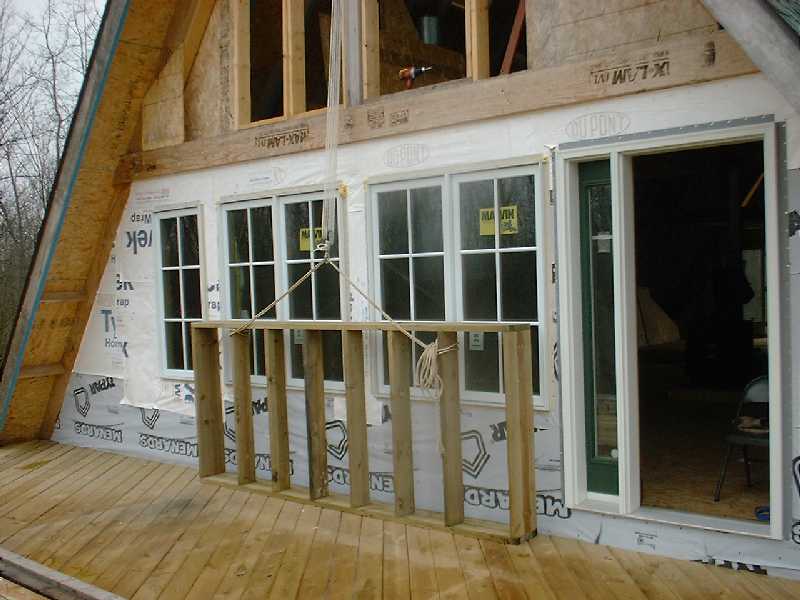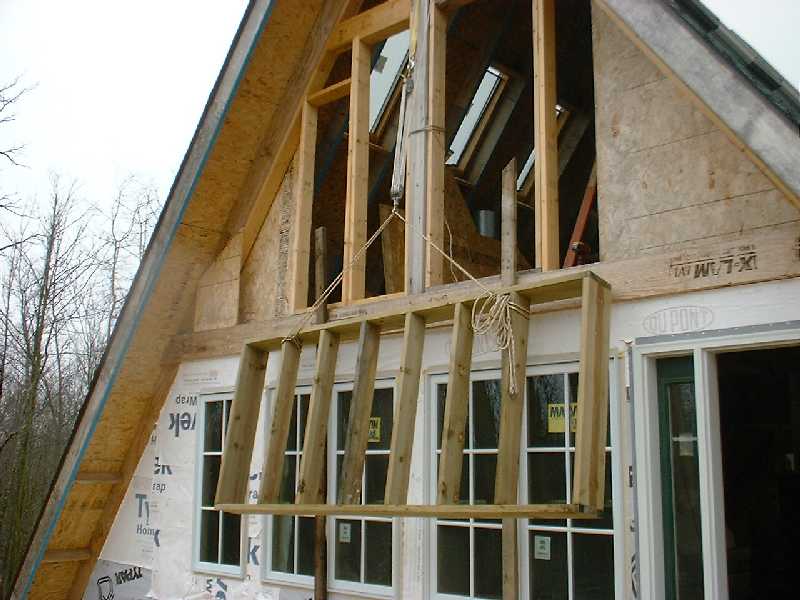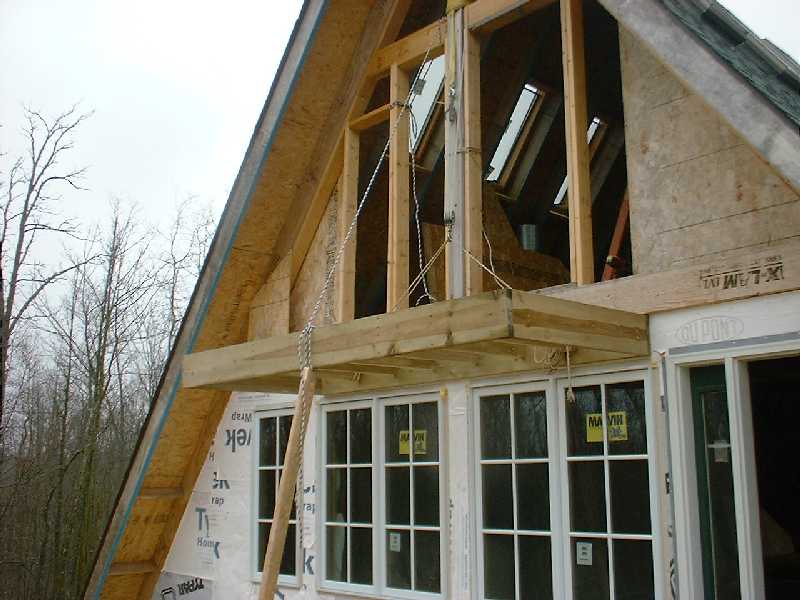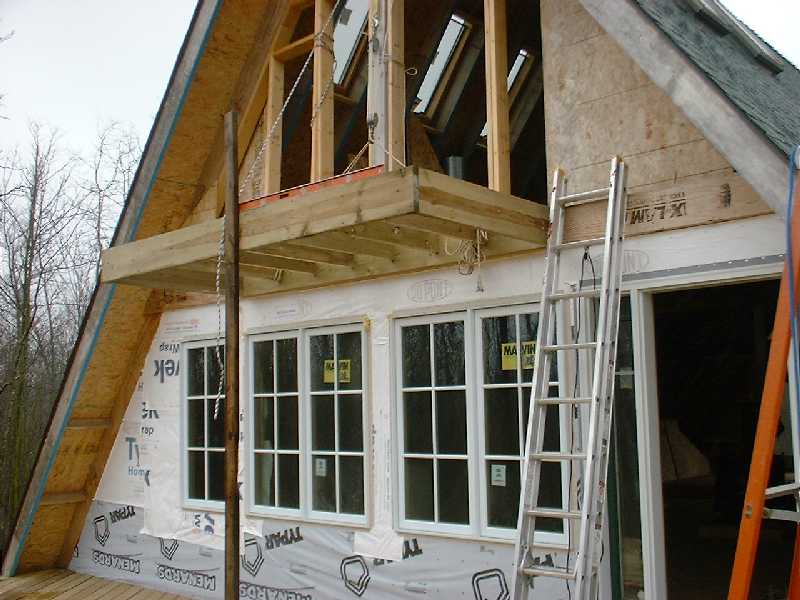- Loft Room Balconies -
(click pictures for larger view)
May 2008: A few pages back, you may recall that I mentioned building the decks in order to have a place to stand while finishing the lower studwalls and installing the doors and windows. Well, the same applies to the upper floors, so my next step was to build the bedroom balconies. I decided on the size of the balconies (approx. 4x10) by sitting in a deck chair within the edges of a 4x8 sheet of plywood. I was satisfied with the 4', but the other deck chair was a little close. Once decided, I figured a 2x10 framework would be more than suitable for strength, so I built it completed, thinking I could just hoist it up and secure it. Bad idea...WAY too heavy [for one guy], even with a block and tackle rig.
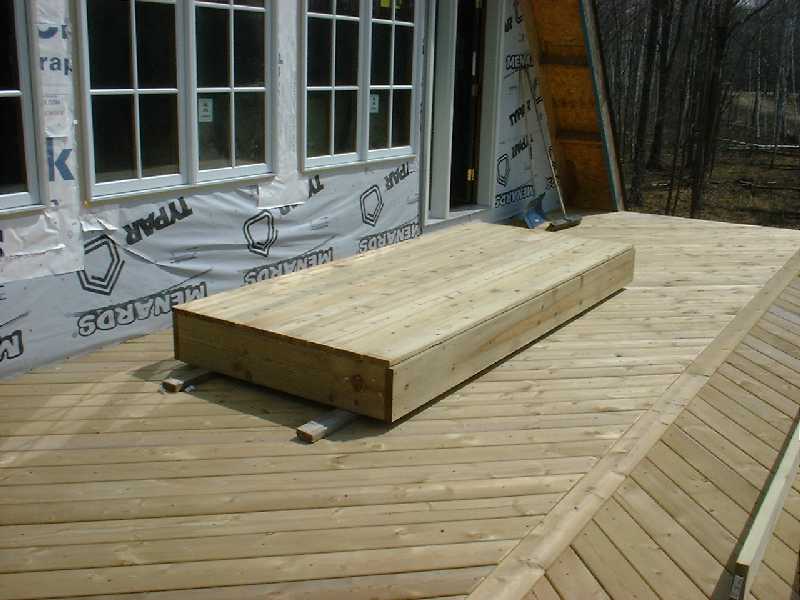
Not only did I remove the deck boards, I also trimmed down the inner joists to more like a 2x6. Now, as you can see, I was able to hoist the structure up with considerably less effort, more safety and less potential damage (to the building or ME!) if the thing fell. It's hard to see, but I put a couple 2x4's between the windows to protect them as the framework slid up the wall.
Once I got it up to the "A" crossbeam, I tied another rope around it as a secondary pulley system. I pushed it up by hand, then with the 2x4 shown, taking slack out of the rope as I went. Temporarily secured, I went upstairs and moved it from its "settled" position above the windows back to the target position right on the "A" crossbeam.
Previous Series Series Headings List Next Series
Copyright © 2002- Wright Track Enterprises, Inc. All rights reserved.
