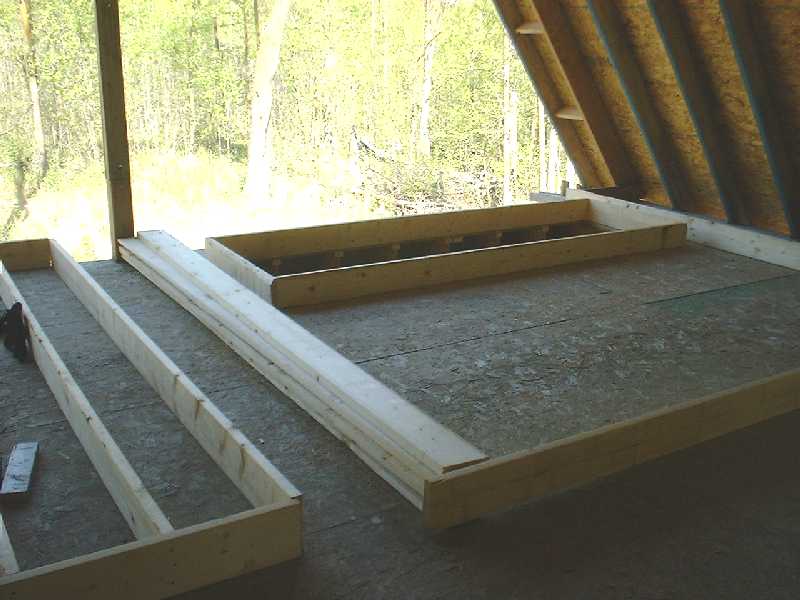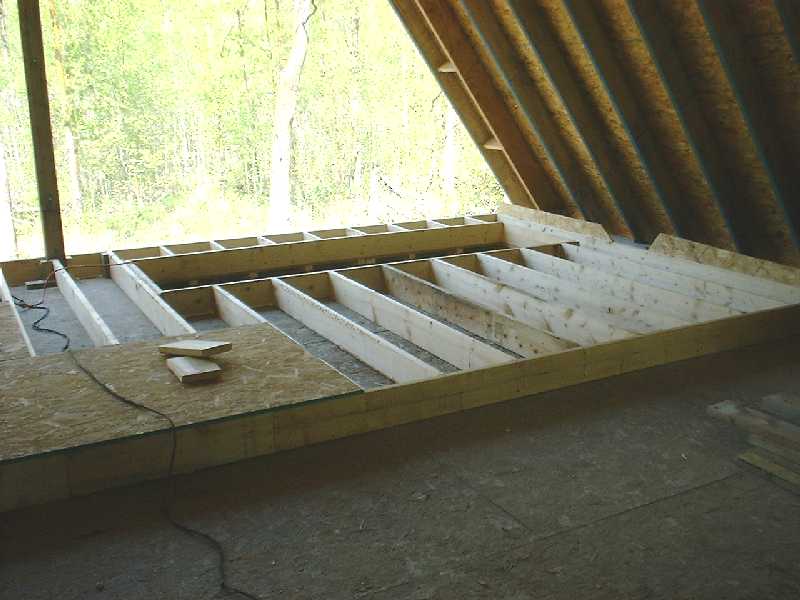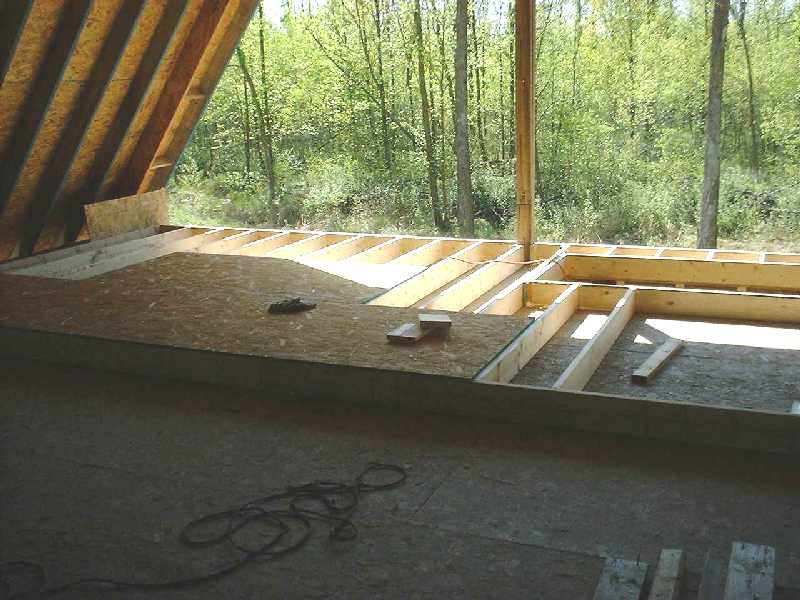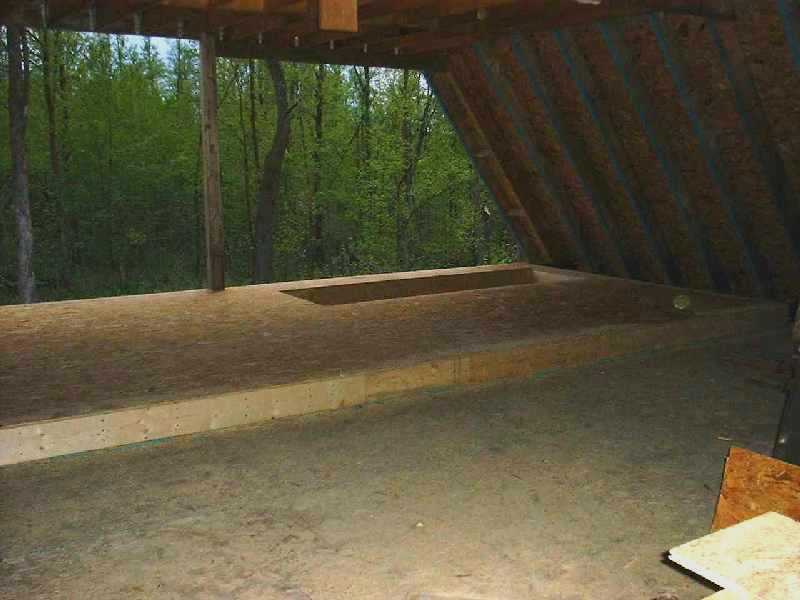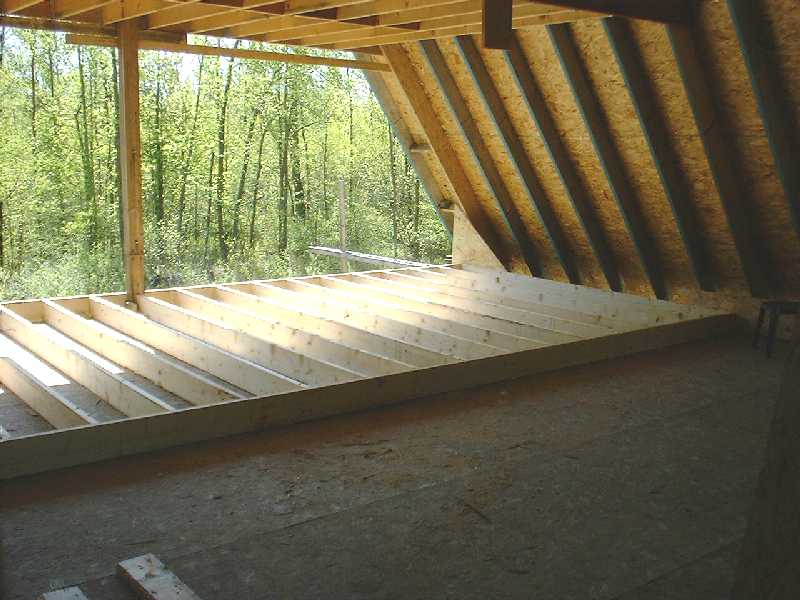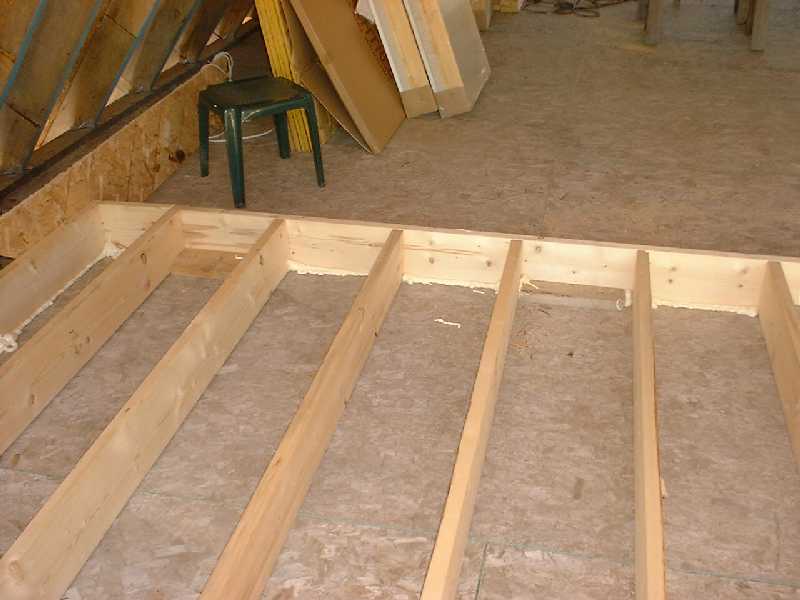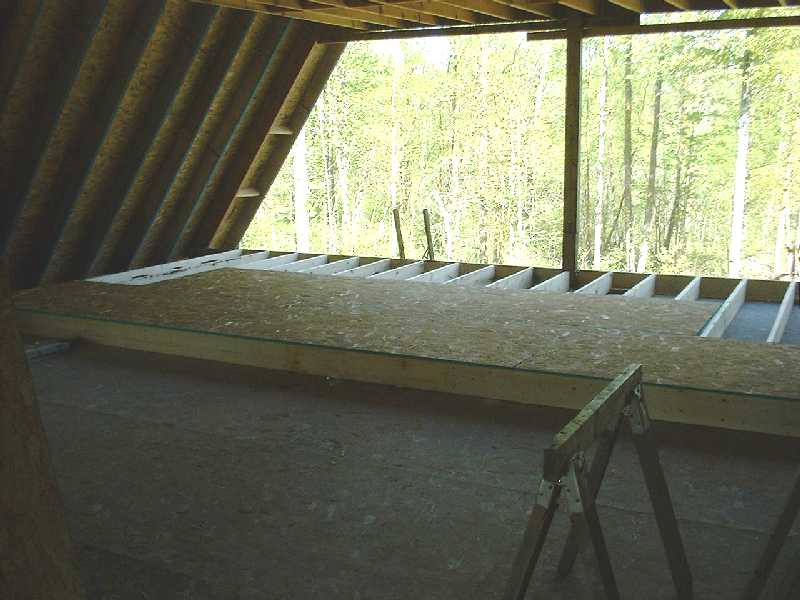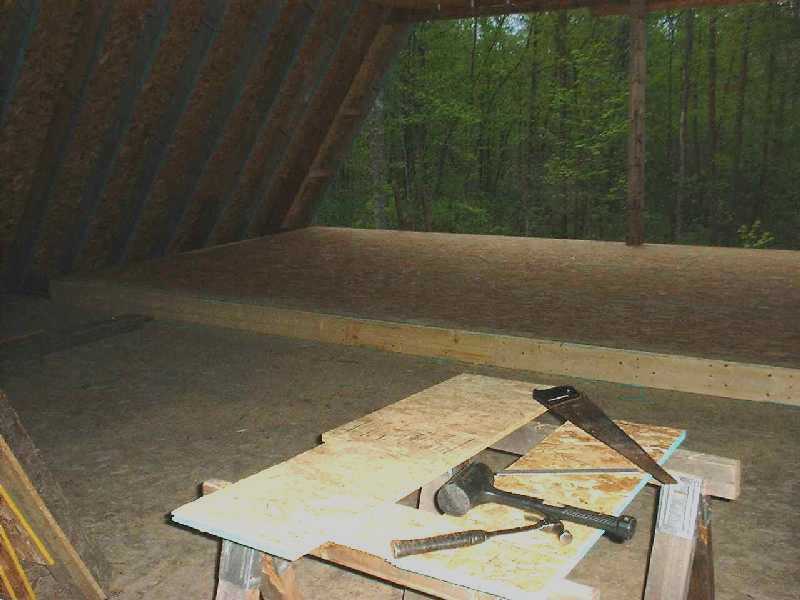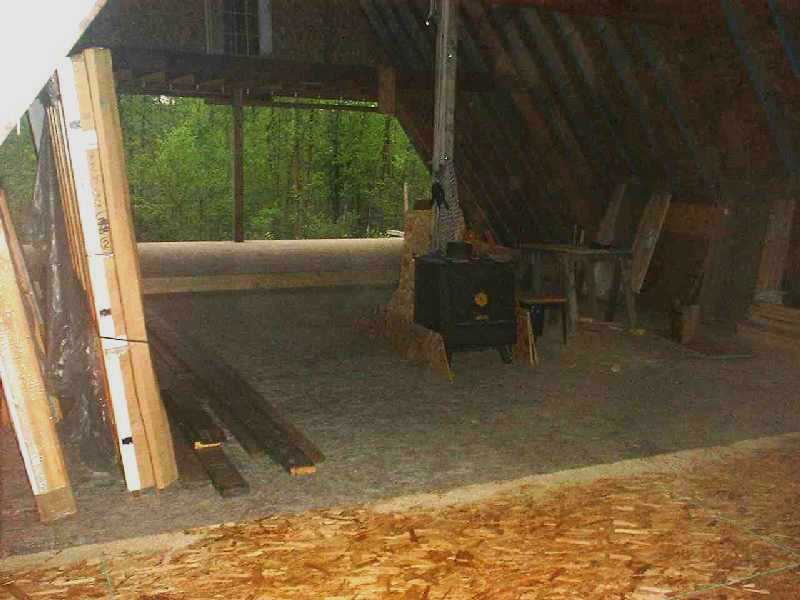- "Sunken" Living Room -
(click pictures for larger view)
May 2007 'vacation': I've been back and forth several times about the 'sunken living room' look. I've always liked the idea, but also realized it was kind of a waste with my structure because it would amount to (2) false floors, creating the 'sunken' area. "Waste" could be considered in the time spent building it or the cost of the lumber. Even the empty space under the false floors could be considered a waste in that it can't be used for anything else, and may actually create problems by being an uninsulated airspace. Whatever kind of "waste" it could be, imagining how cool it would look won over, and so I did it. It was easier to do and turned out better than many of the projects I've done so far - perhaps I'm learning something after all. The only real challenge was boxing out around the stairwell, and that created more up front work for laying out the stairway stringers, etc., rather than the false floors. There's not much more to say about it, so the pictures can tell the rest of the story, and you can click on the pictures for more details.
Cost: 2x8's and 3/4" T&G subfloor - maybe $400-$500? I bought a bunch of lumber at once - some for the next phase (studwalls) - so I'm only guessing about half of it was used on this project.
So there you have it - a "sunken" living room.
Previous Series Series Headings List Next Series
Copyright © 2002- Wright Track Enterprises, Inc. All rights reserved.
