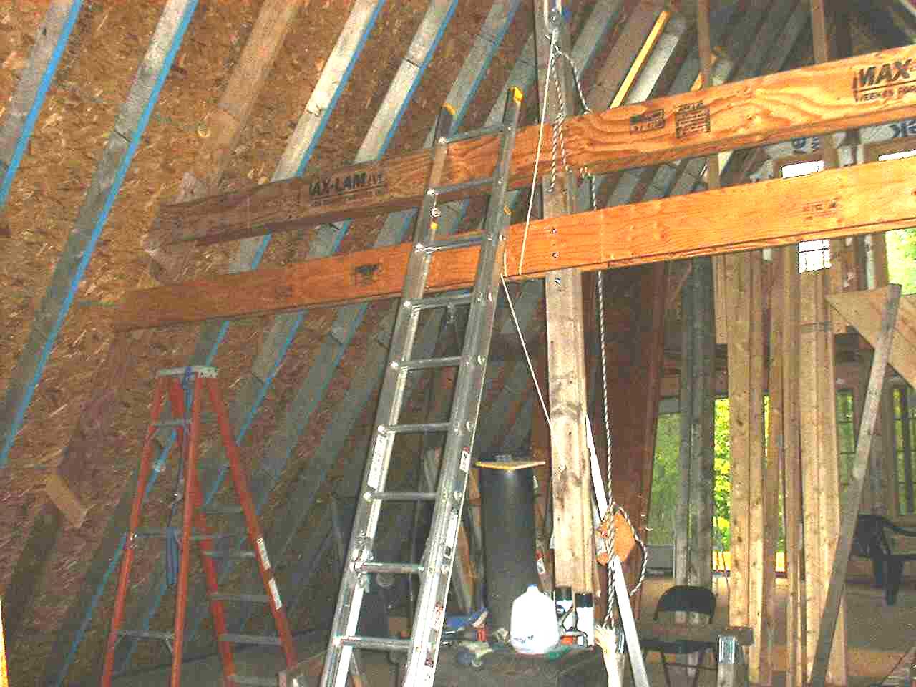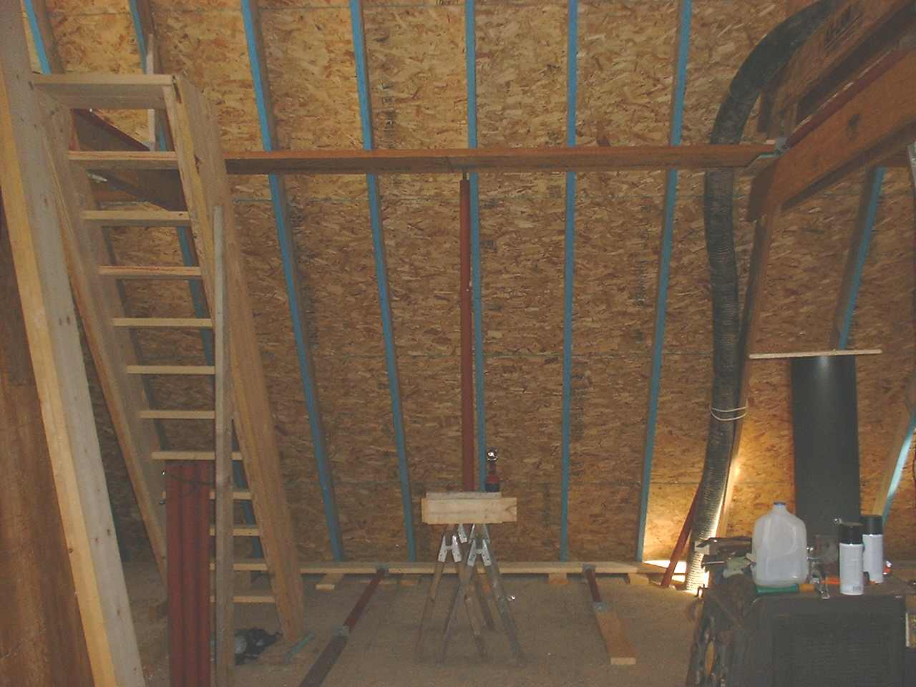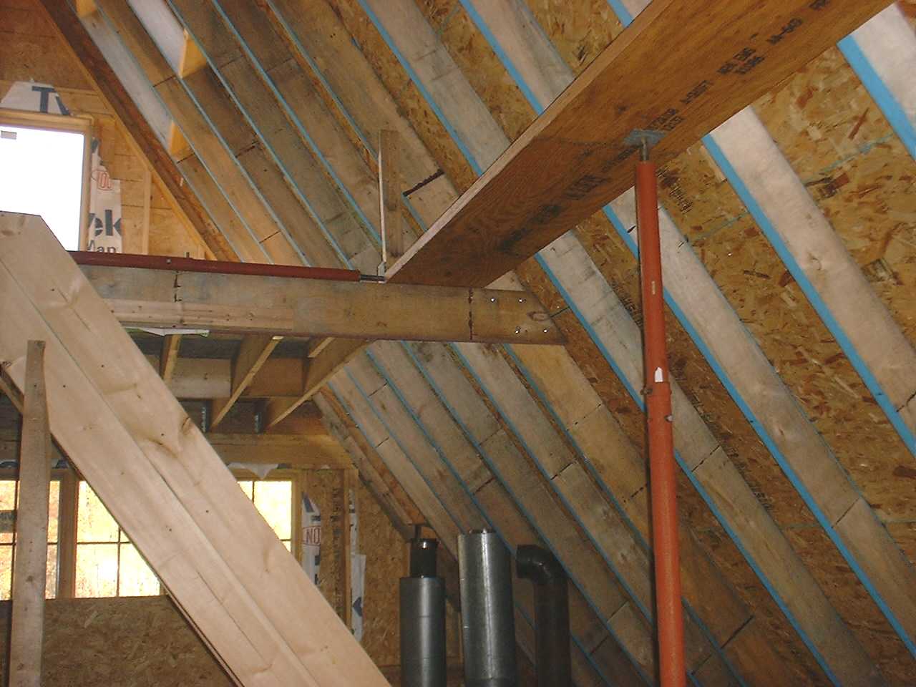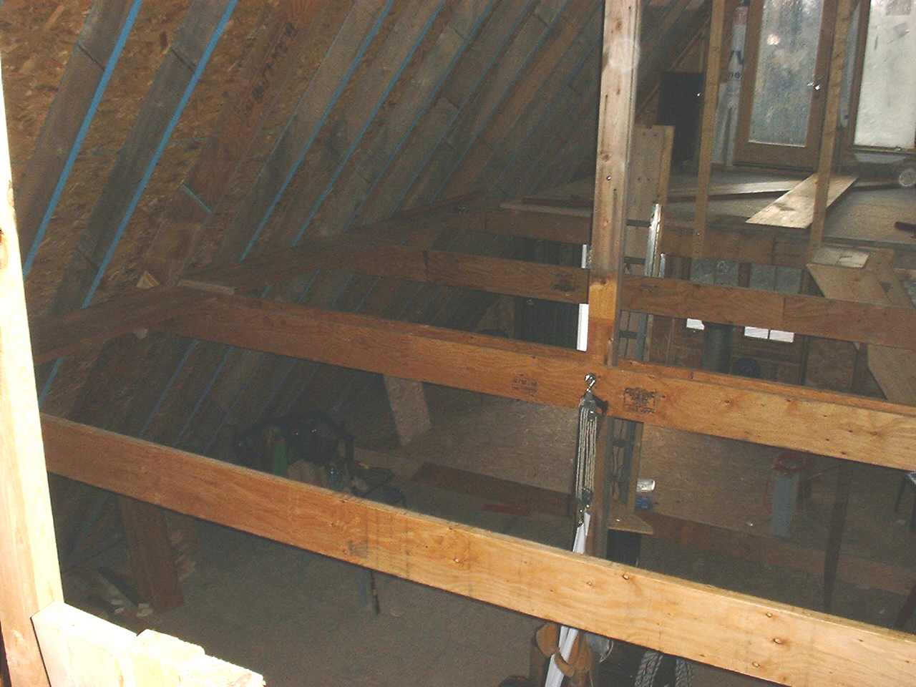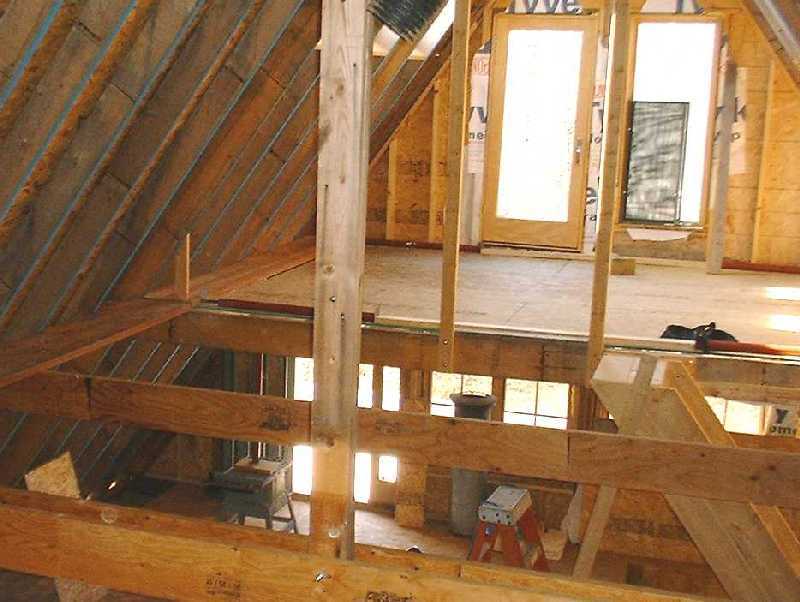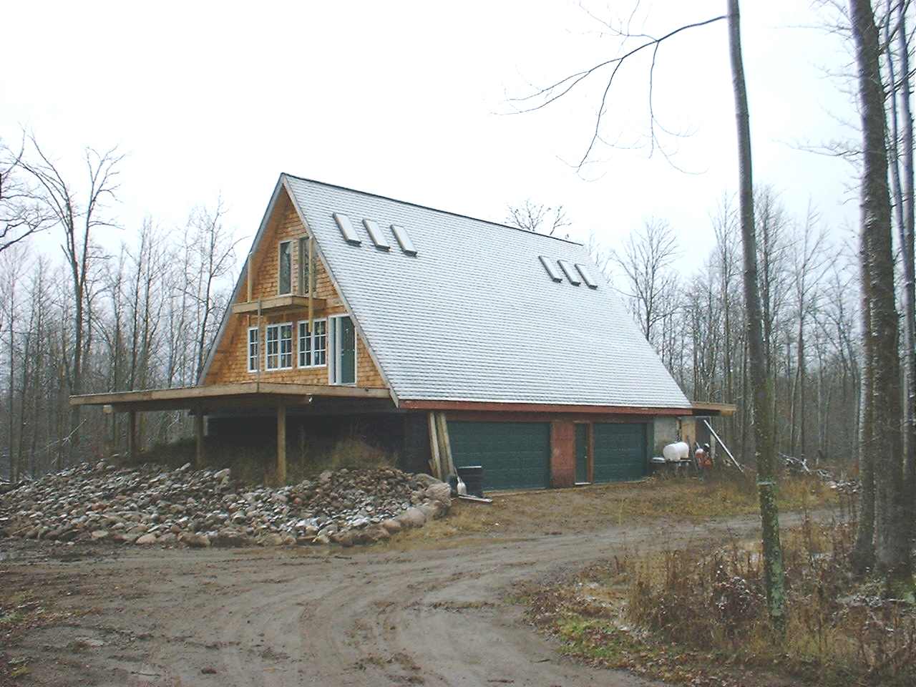- Major Rafter Correction (cont.) -
(click pictures for larger view)
Process: Step 1: I removed the nails from the rafter ties at the base of the rafters to allow the movement.
Step 2: I had to make sure the (3) center "A" crossbeams were the same height as the loft room crossbeams. Originally I made the center crossbeams higher than the rest...I have no memory of why I did that. Anyway, simply lowering the existing ones wouldn't work because with the rafters spreading outward, those crossbeams wouldn't reach all the way across at the lower position. So I had to buy 2 more 2x10x24' beams, along with the rest of the lumber. Leaving the old ones in place did help in raising the new ones into place, and the won't go to waste, because I'll definitely find a use for the old ones in another part of the house.
Step 3: I laid the large planks (2x18 mfg lumber - which measure 1.75 x 18) in place across the open span from the center crossbeams to the loft room crossbeams. Then I used jack posts to force the planks to align the rafters. Aside from correcting the error, this also created kind of a shelf along both sides of the ceiling, which will be cool for displaying [whatever]. You can see here how I used (2) jack posts (upper left and right) to push the plank out from the center, and a 3rd jack post to take the inevitable bow out of the plank at the midpoint. I ended up leaving the north and south sets of jackposts in place for a couple days because I had business away from house. It turned out to be a good thing because the roof and rafters needed to "settle" a little after their move.
I returned to the house and fastened down the planks to the crossbeams, once the rafters were pushed out far enough (i.e. once the sag was taken out of the roof). You can also see that I added crossbeams in the open space between the center of the structure and the loft rooms. I felt these were a good idea just in case the 2 x 18's decided to give in over the years. The crossbeams are bolted to the rafters as well as fastened to the planks, so they all act as one "A" and can't move. The next picture is the loft rafter correction setup. I'll fasten those down just like the center section beams. The roof line seems to have improved even more since taking the "after" pictures (previous page), which I did immediately after cranking out the loft area rafters. A week to settle seems to have been a good idea, and over all, I'm very happy with how this project turned out.
Cost: Lumber - $1200, Jackposts - $120 (12 @ $10 each on CraigsList). Note: It probably didn't cost any more to do this fix than it would have cost up front (with either larger rafters or this 'shelf' system), but I guarantee it would have been easier.
I took this picture after the whole "straightening" process was complete. It confirmed for me that the process had worked, plus I thought it was kind of a cool picture.
Previous Series Series Headings List Next Series
Copyright © 2002- Wright Track Enterprises, Inc. All rights reserved.
