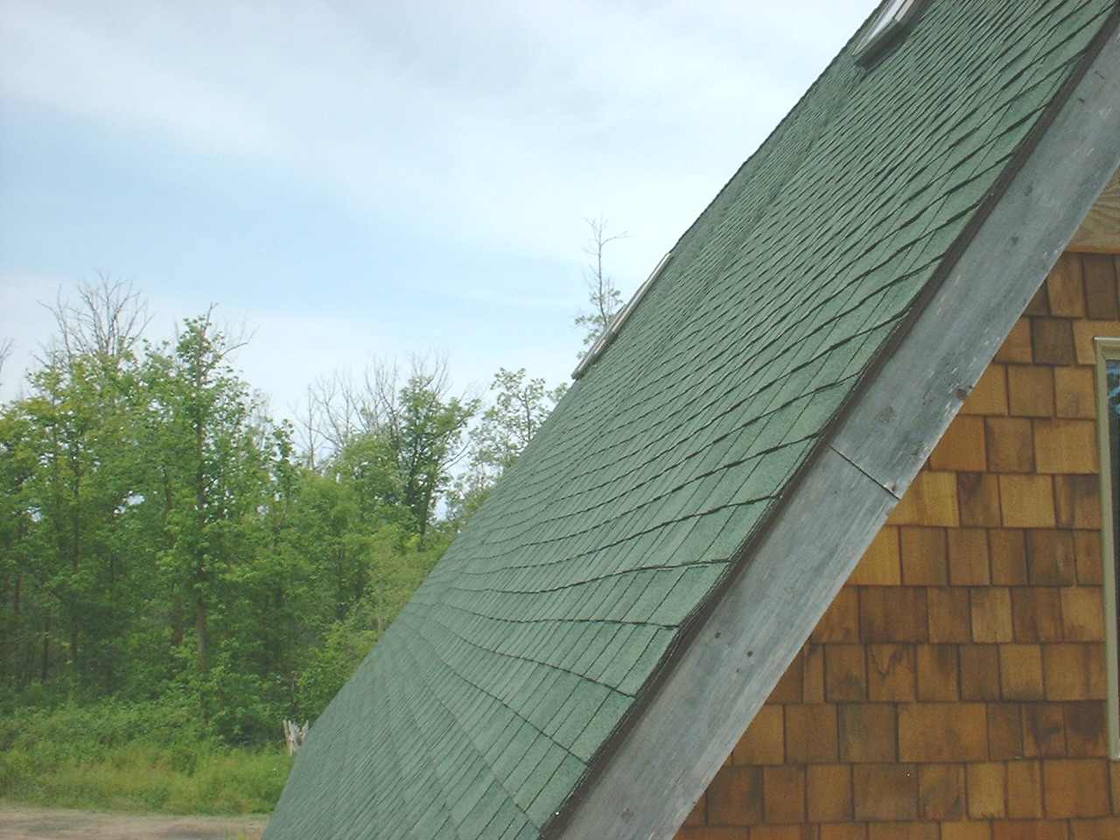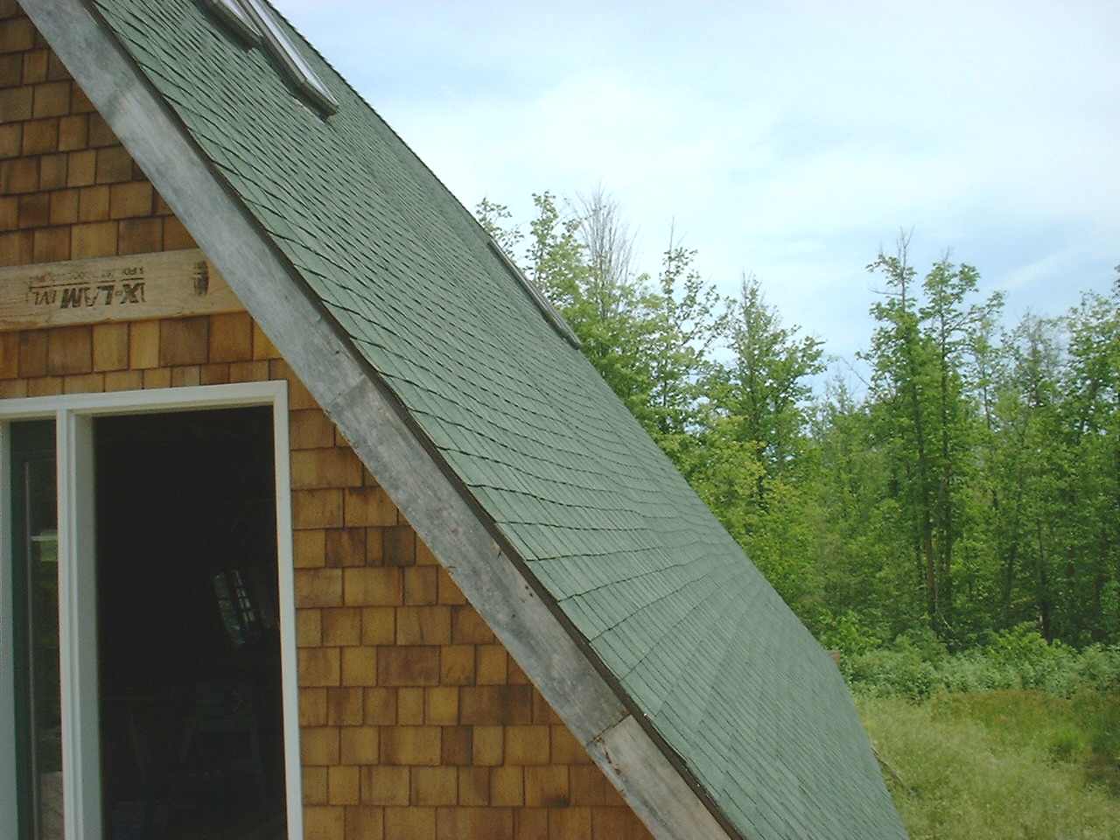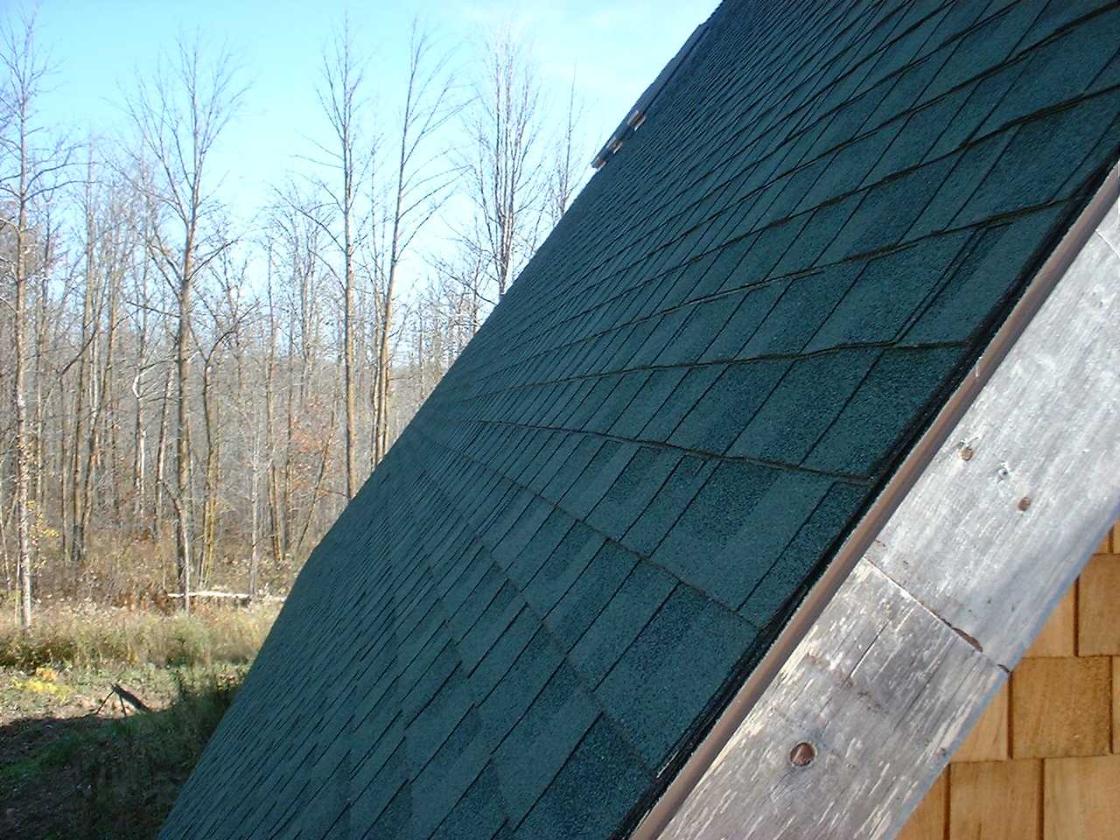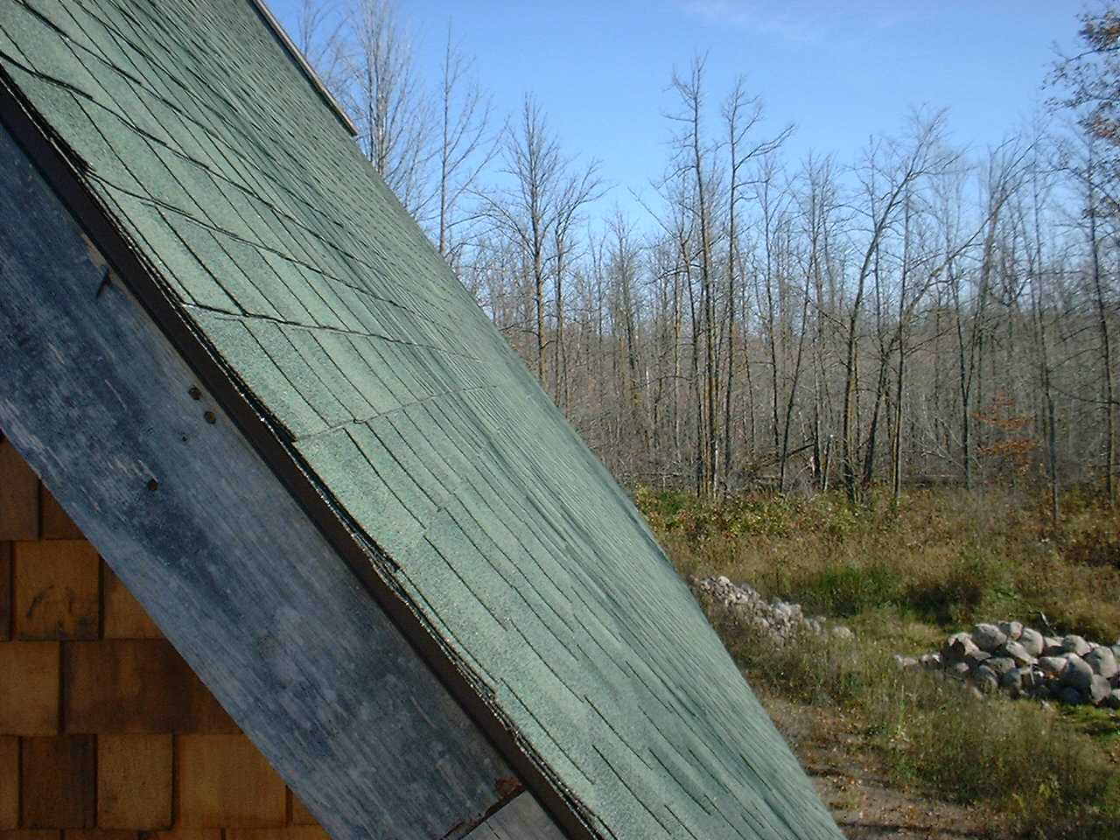- Major Rafter Correction -
(click pictures for larger view)
October 2008: I'm off work for awhile again - ideal fall weather for construction-type work! I decided to finally take on a huge structural project that's been bugging me for almost 2 years now. A short time after the roof was shingled (just after Oct. '06) it was immediately noticeable that some rafter misalignment had occurred. There was a 'sagging' look between the main "A" rafters, making the roof look a bit like a tent (click on the pictures below for a better view). Not only would this problem probably get worse, it looked awful from the outside and would cause major problems when the time comes to panel the walls on the inside.
Background: The A-frame is made up of 4 sections, separated by (5) main "A" structures, each 12' apart. The main "A's" use 2x10 rafters with a 2x10 crossbeam - except for the center "A", which uses (2) 2x10's. [Note: 2x10 mfg lumber measures 1.75 x 9.25]
Continued on next page...
Problem: The secondary rafters were underdesigned originally (2x8), so they started to "bow", creating the aforementioned sagging 'tent' effect between the main rafters. They were also not very well aligned from one to the next. [Note: 2x8 mfg lumber measures 1.75 x 7.25]
Solution: I decided the best way to beef them up was a large, single plank (per side, per section), pushed outward from the center of the building. In concept, this would align the rafters with one another as well as take out the 'bow' to align them with the main (2x10) "A" rafters.
Previous Series Series Headings List Next Series
Copyright © 2002- Wright Track Enterprises, Inc. All rights reserved.



