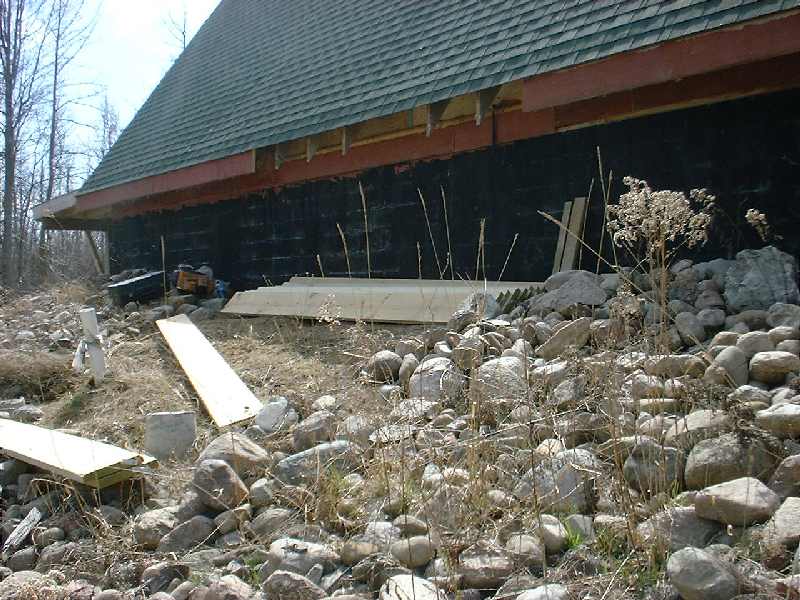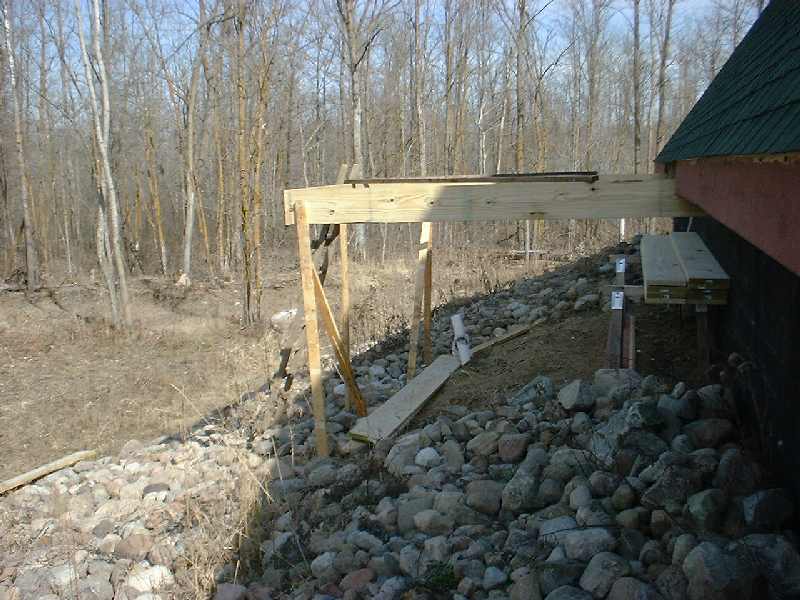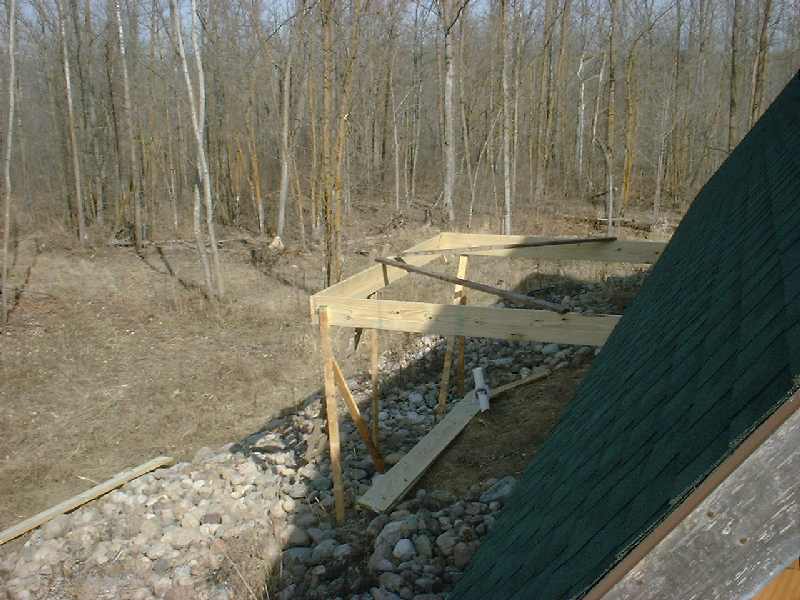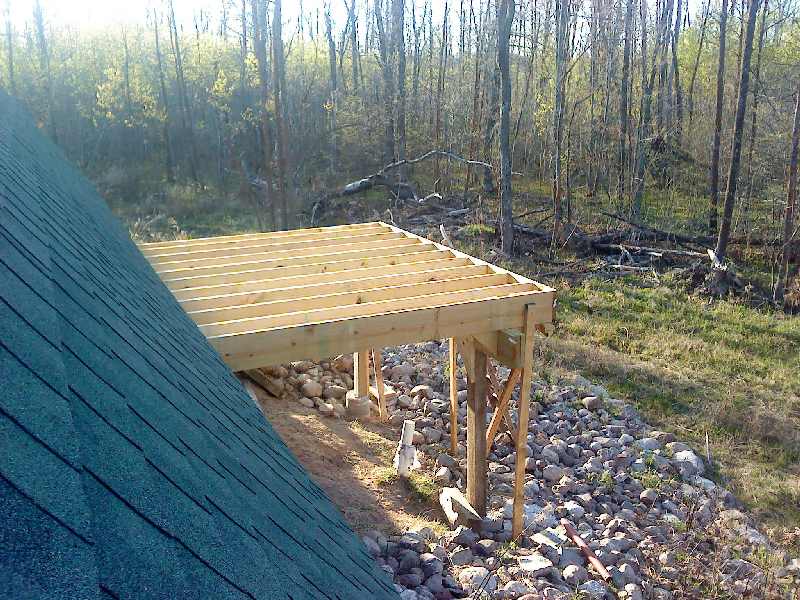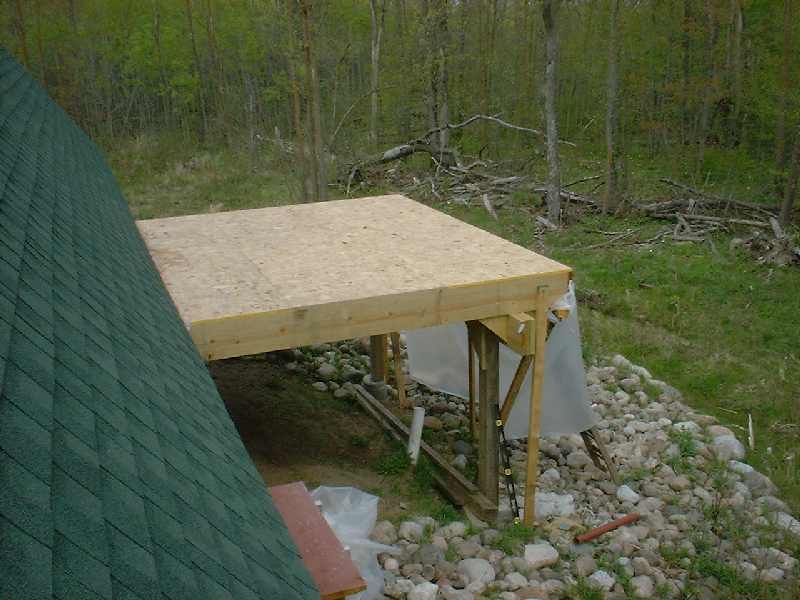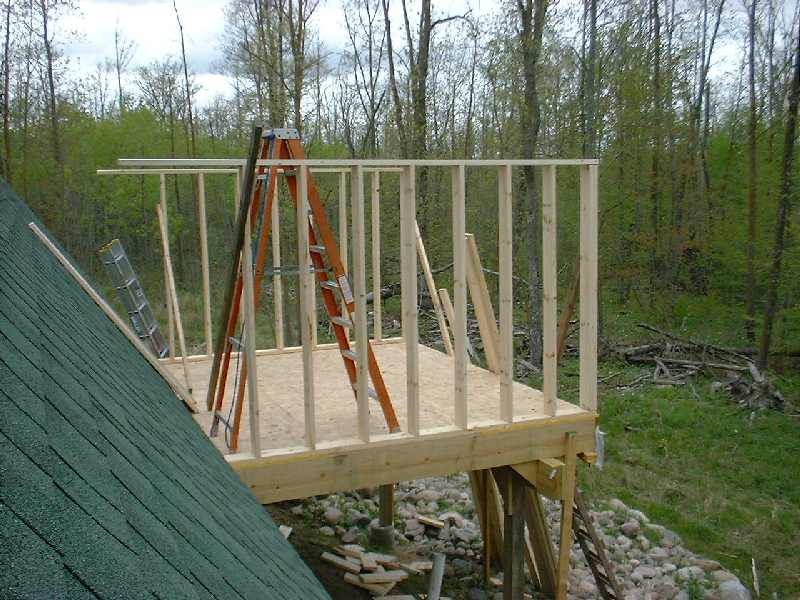- The Bathroom -
(click pictures for larger view)
April-May 2010: I meant to mention earlier that I couldn't figure out a place to put a bathroom without "interrupting the flow" of the rest of the house. Well, the solution was to put it *outside* the main building. I started planning ahead for that in the summer of 2008 a little before I had the rock landscaping done. I had my main dirt mover drive a couple of concrete forming tubes (sonnet tubes) in the earth berm on the north facing side of the house (click on first picture). The plan was to build the bathroom on stilts, sticking out the back of the main building, in a "dormer room" fashion. I finally got around to that this spring, and it's going pretty smoothly so far. Anchoring this "deck" is a little more involved, and presented some interesting challenges, which I'll explain more below and on the next page.
Cost: For framing lumber so far: $700.00
In the first picture you can see where I had to cut the facia board to expose the anchor points for the bathroom "deck". The joists are actually notched to fit right between the sill plate and the bottom of the i-joist. I secured them to the sill plate, but then also attached a 2x6 to each joist, extending the anchor about 6' inside the structure. I'll get some pictures of that later.
Previous Series Series Headings List Next Series
Copyright © 2002- Wright Track Enterprises, Inc. All rights reserved.
