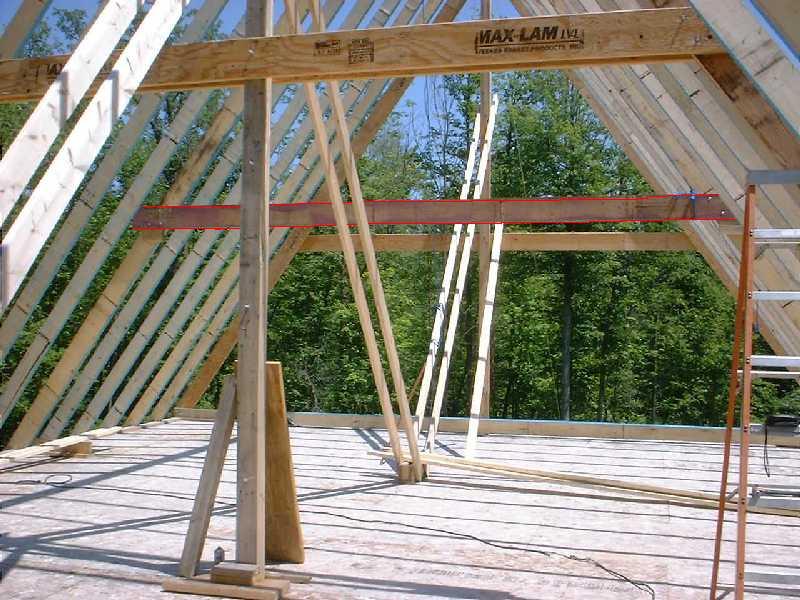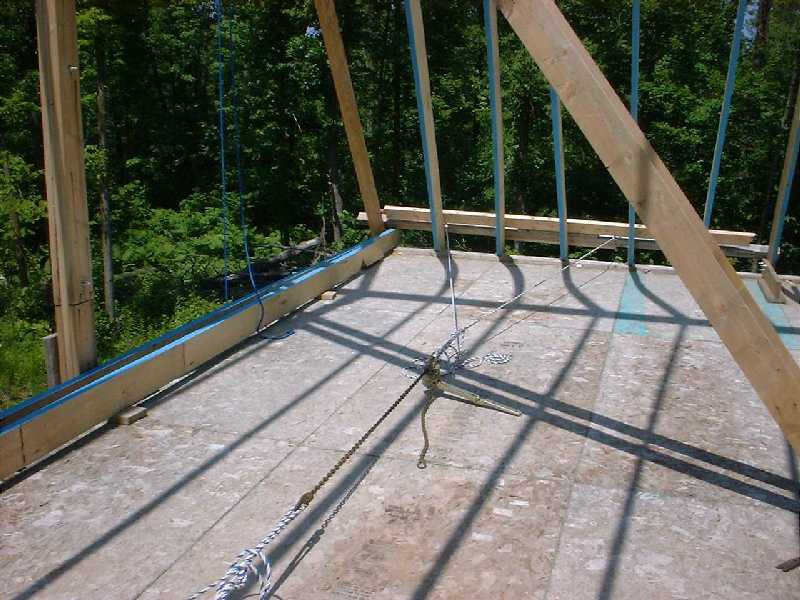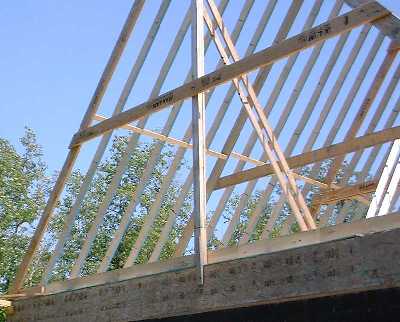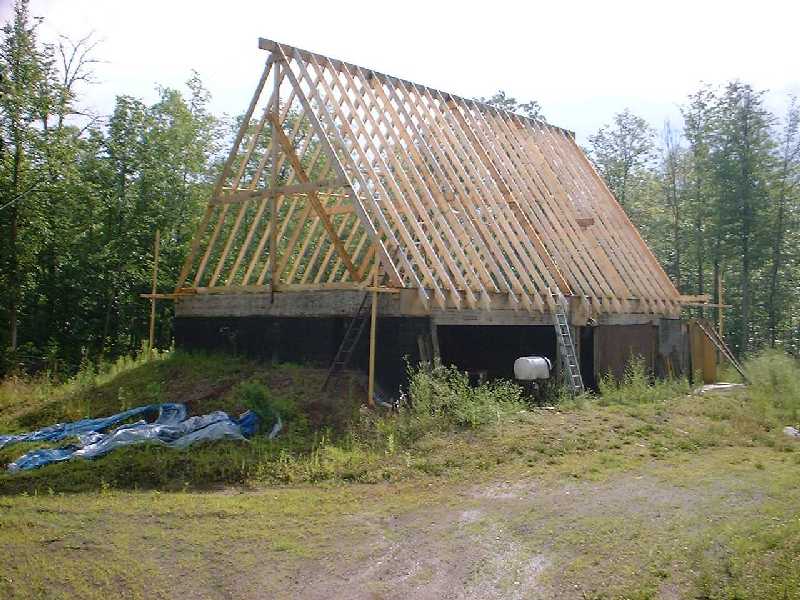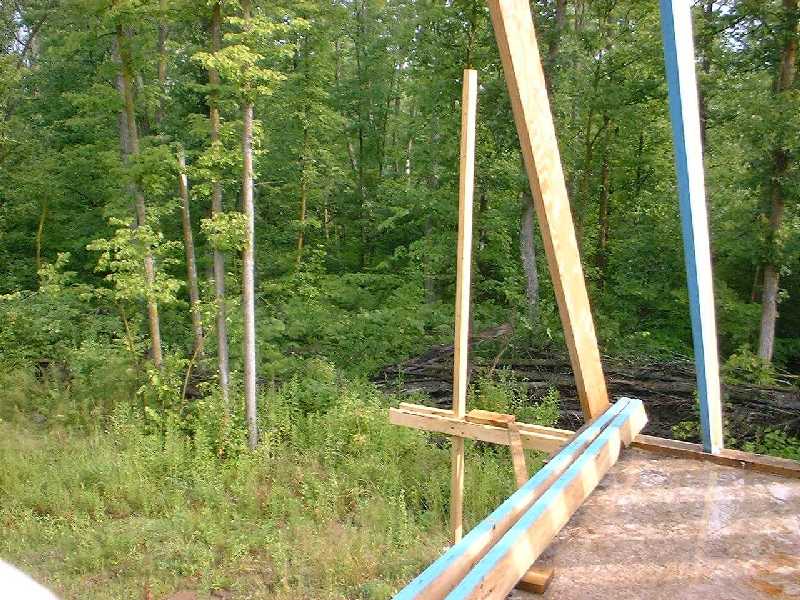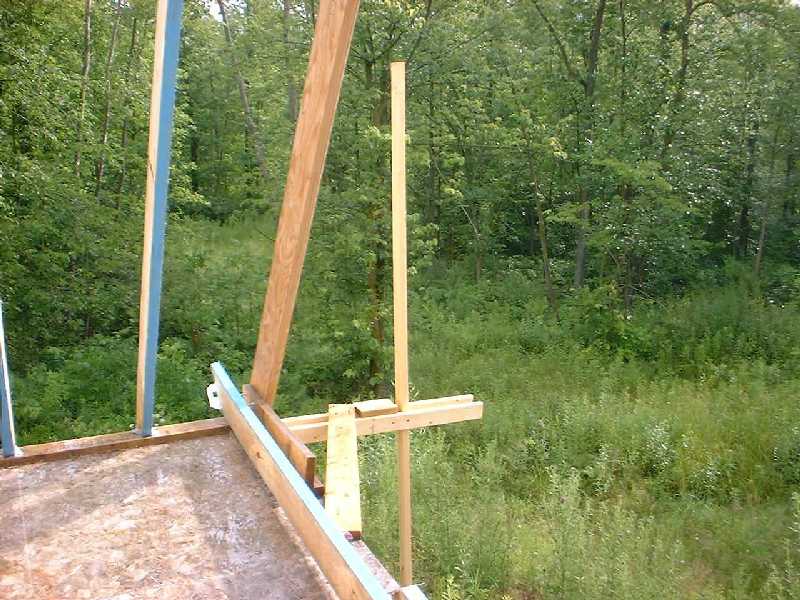- Roofing Prep Work -
(click pictures for larger view)
July 2006: Before the roofing sheeting (15/32 OSB) could be applied, quite a bit of prep work needed to be completed. First things first, the rafters needed to be aligned. Once the secondary "A's" had been completely mounted and the crossbeams installed, the rafter alignment could begin. Most of the rafters needed to be "drawn" inward to line up with all 5 "A" legs for a level roof line. I drew the rafters in toward one another using a 'come-along', some rope and a couple sections of 4x4. You've already seen the rafter tie brackets, but they were actually installed after the alignment process - in fact, while the 'come-along' still had them under tension. That cumbersome procedure produced some "bowing", which had to be dealt with, next - and right away, so the lumber wouldn't "learn" that shape. Taking out the bows was just a matter of setting in some long 2x4's then straightening and nailing individual rafters in place.
De-bow 2x4's
I needed a temporary place for the bottoms of the last (4) rafters to rest. Eventually there will be decks coming off each end, but for a variety of reasons, I wasn't ready to start building all that. I chose instead to build what I'm calling "mock deck" corners. They were pretty simple to build - for 3 corners it was just a long, vertical 2x4, a couple short horizontal 2x4's, a little section of 2x6 for the resting spot, and a bracing board. For the corner that had to span the shed, I had to use longer horizontal 2x4's to reach the vertical 2x4. Click on the pictures below and you'll get the idea.
"Mock Deck" corner close-ups...
Previous Series Series Headings List Next Series
Copyright © 2002- Wright Track Enterprises, Inc. All rights reserved.
